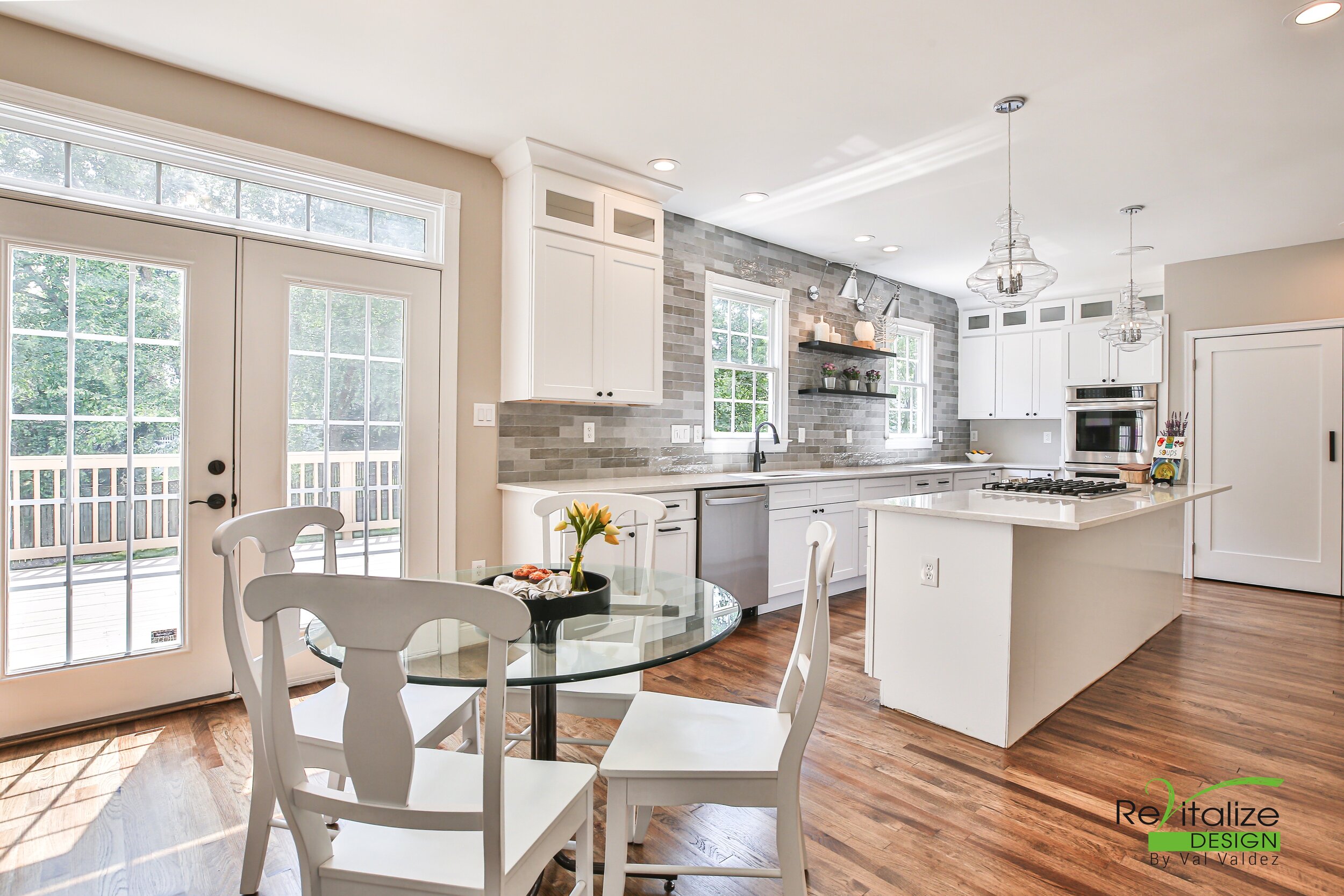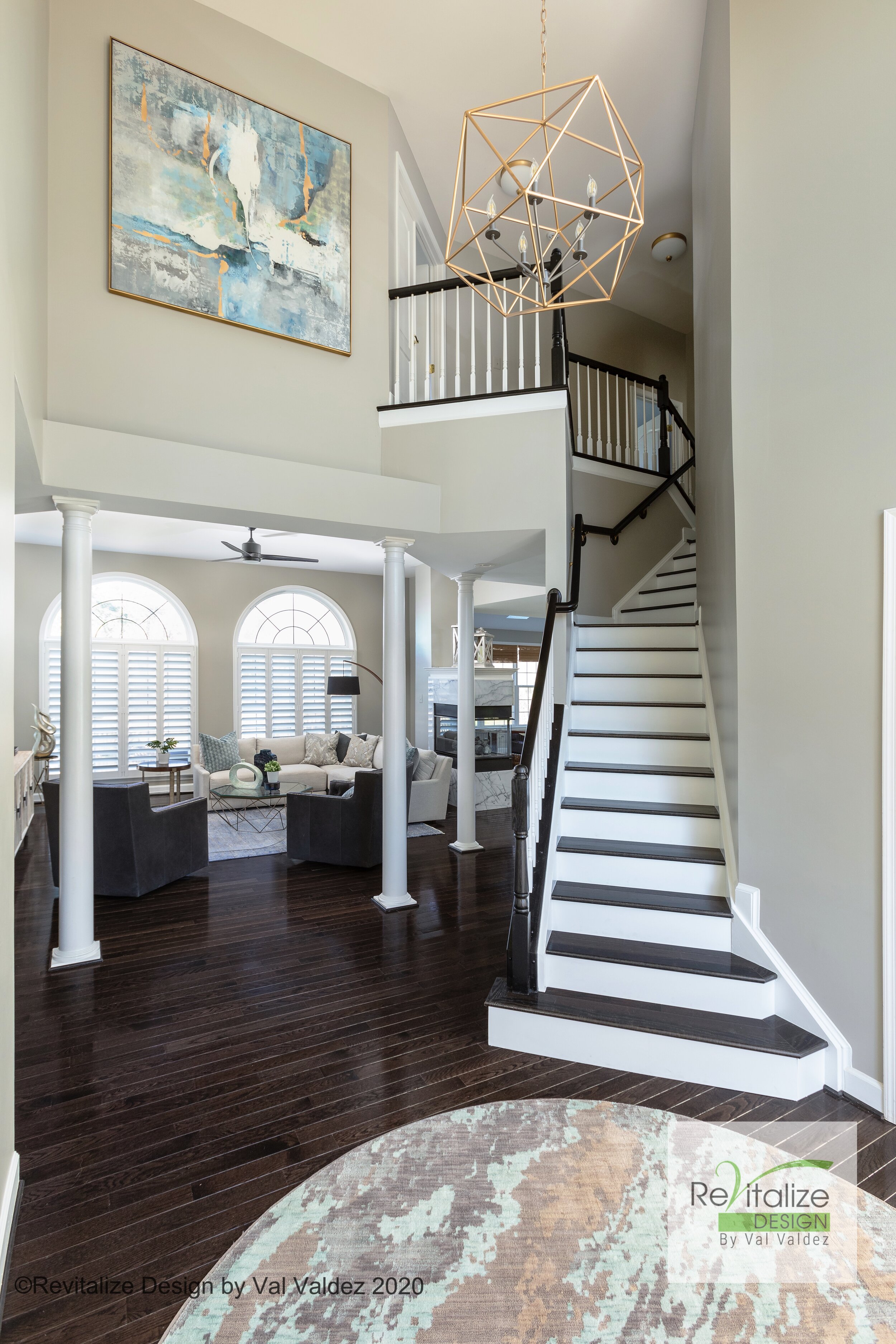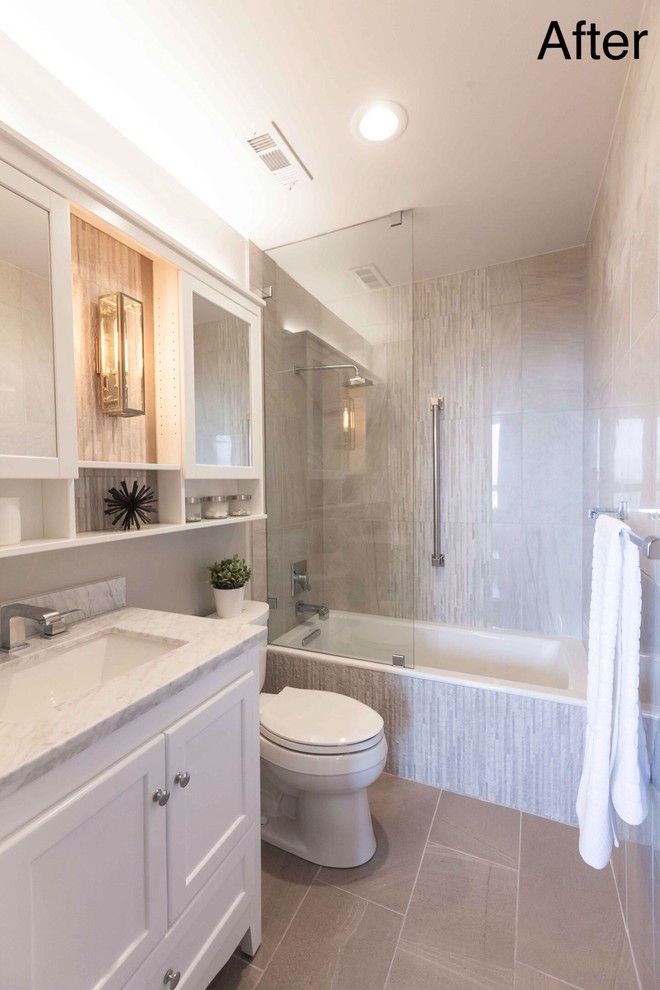Glamorous Kitchen Makeover in Lansdowne, VA
She asked for a fresh, bright, and bling kitchen.
The clients’ most important request:
She wanted a “bling” kitchen, and he wanted an affordable makeover.
The Solution: The existing kitchen layout was satisfactory for the clients, but they wanted an updated space that stood out from the rest of the neighboring homes. With some research, I found new wall stacker cabinets made by their existing cabinet manufacturer, then added new doors to the existing cabinets which eliminated the doors’ arch detail. See more photos below.
BEFORE-AND-AFTER photo of the cooktop wall. Can you believe these are the SAME cabinets? I know, it’s unbelievable! Fortunately, the manufacturer still carried this line so we added glass-front stacker cabinets over the existing wall cabinets; removed the existing wall cabinet over the cooktop to install a new custom hood; upgraded the hardware and refinished all the cabinets; and installed a luxe marble backsplash.
Super-sized island, please!
How did we increase the island size? During the initial design consultation, I noticed that the existing kitchen island was set very far from the refrigerator. My plan moved all the existing island cabinets forward to narrow the space between the refrigerator wall and island; then new cabinets were installed behind the existing cabinets, thereby doubling the size of the island. See before-and-after photos.
Even after shifting the existing island cabinets closer to the refrigerator wall, there is still plenty of space to work comfortably in the kitchen. We took this opportunity to design a custom board and batten detail for the sides of the island.
New glass-front stacker wall cabinets over the original kitchen cabinets emphasize the ceiling height.
How did we add stacker cabinets when there is an air vent in the wall?
The before-and-after photo depicts the outcome of the the next design challenge: Since the wall cabinets are 24” deep (due to the wall ovens and refrigerator), I designed a bulkhead behind the new 12” deep wall stacker cabinets to reroute the ductwork, then relocated the air vent to the side of the wall. See more photos below.
Absolutely dazzling!
Checkered crystal prisms on the pendant grace the kitchen island with glittering warm task lighting.
See more photos below.
An affordable and stunning kitchen transformation! The scope includes: augmenting new cabinets over all the existing wall cabinets; enlarging the island with new base cabinets and 7’ x 6’ stone countertop; refinishing the existing hardwood flooring and staircase; replacing the doors on the all the existing cabinets to match the new ones; updating hardware, lighting, backsplash, and hood; designing board and batten details on the sides of the island; adding new cabinet between the ovens and refrigerator creating a sleek and modern wall.
































