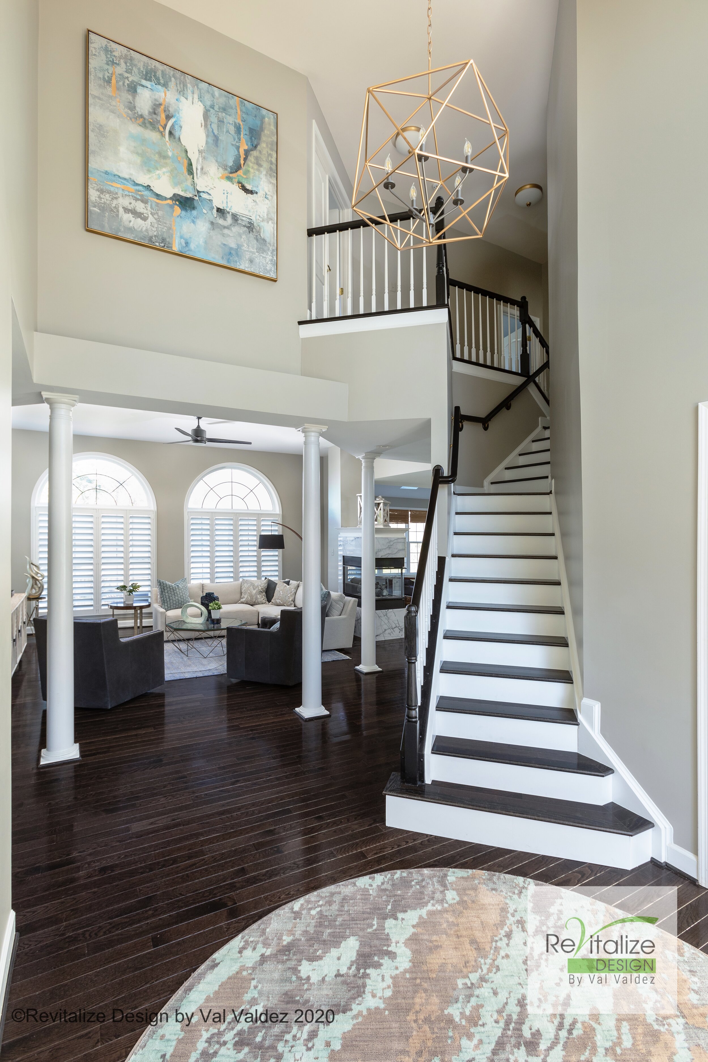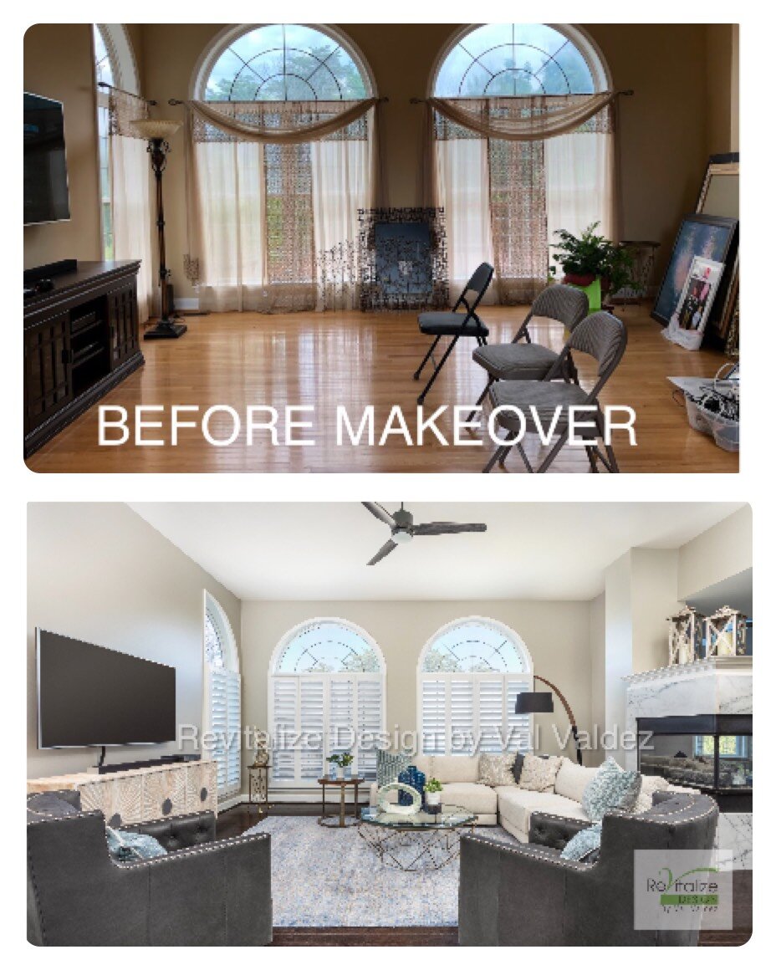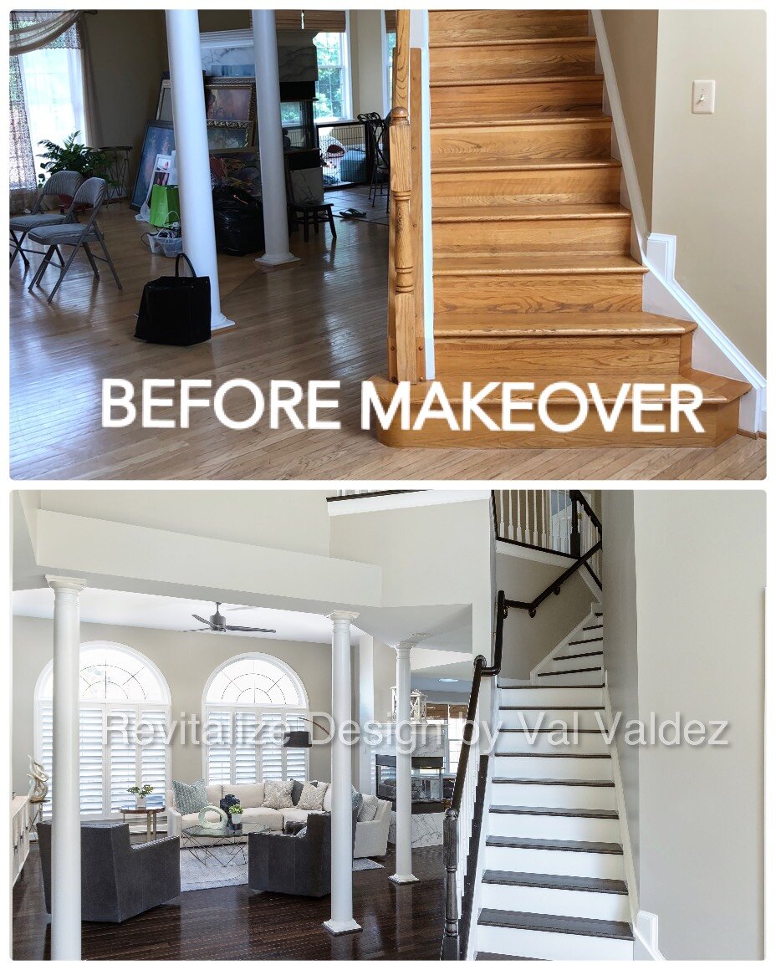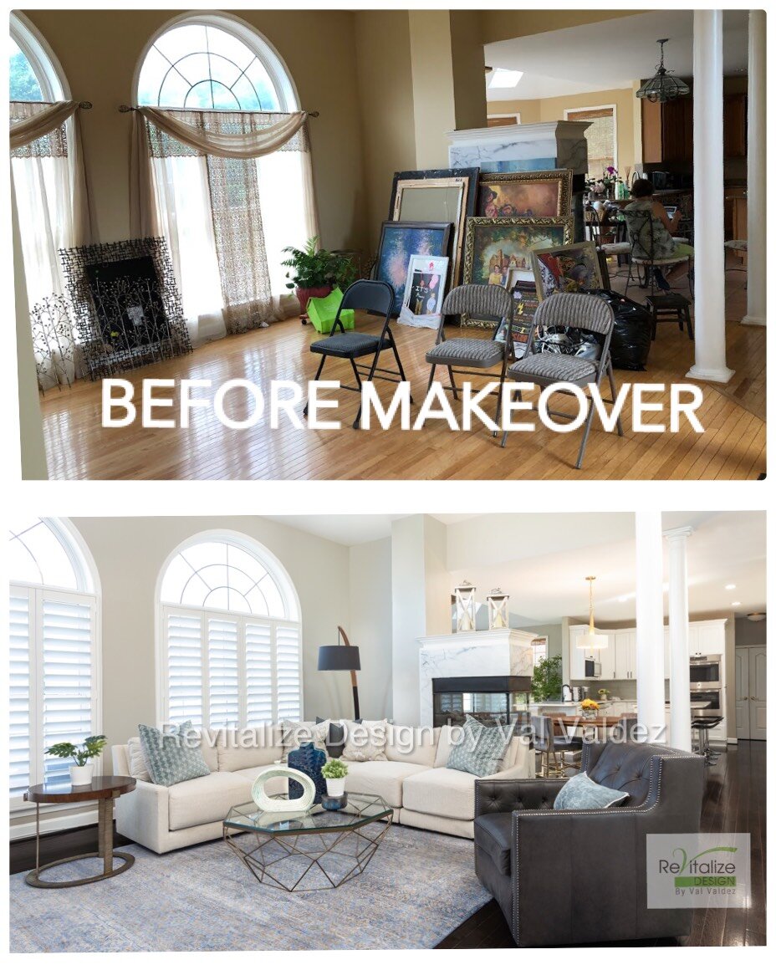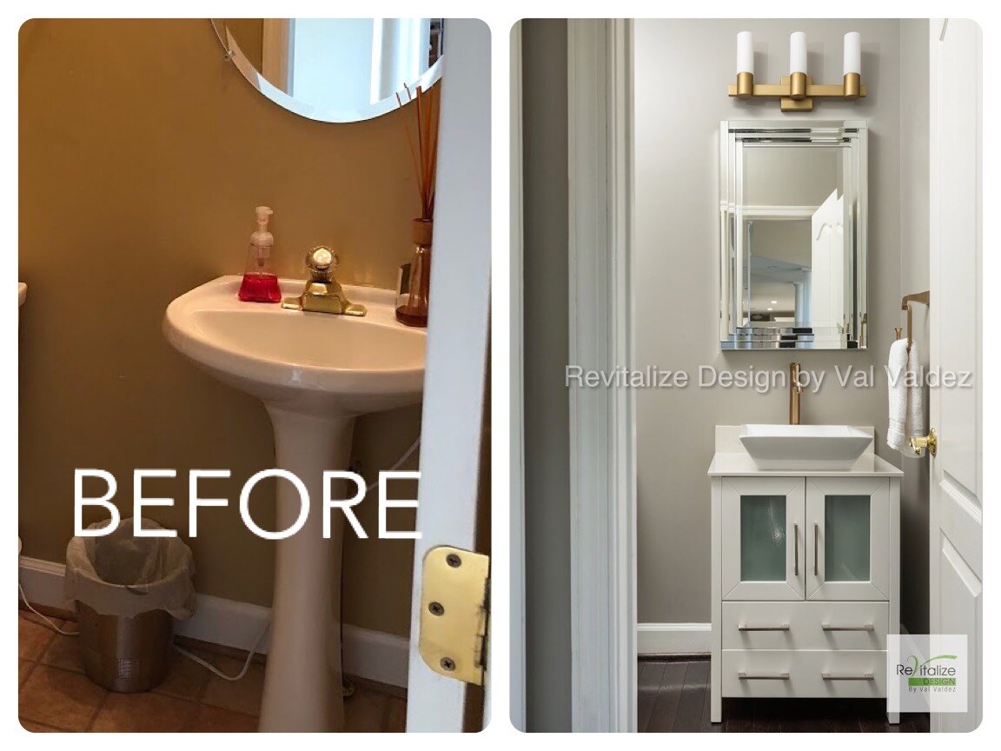Warm Pizzazz with MODERN Style
Start at the Beginning.
The “wow” factor starts at the front door - so make sure to create a lasting impression with a fresh coat of paint, carefully chosen lighting, and beautifully selected flooring. The addition of a round rug and an oversized piece of wall art not only completes the foyer design but also sets the perfect stage for the rest of the rooms throughout this home.
When the homeowner called Revitalize Design to wake-up her foyer and family room, she had recently moved in and wished to update the flooring, window treatments, wall paint, and furnish the room. The criteria was to create a warm yet upscale environment that is comfortable and meets the demands of the visiting active grandchildren who live down the block.
Since this is the most popular room in the house, we needed to source furniture ASAP, so we snagged an incredible clearance opportunity from a local furniture store and integrated leather swivel chairs which provide durable upholstery and flexibility to both watch TV and engage in a conversation. The spacious sectional we sourced is dressed in a performance fabric that will combat stains and fading for years to come, and we found some fun and cozy toss pillows to complete the look. The new ceiling fan, lighting, and accessories tie in beautifully and add a high end comfort to the space.
Layering creates this look.
One layer of the design process that many people overlook is a properly-sized area rug. The new hand-made area rug grounds this 16x20 family room and adds a bright contrast to the newly-installed walnut finished wood floors.
To capitalize on the architectural features, shutters replaced the outdated sheers on the oversized Palladian windows which provide light control and privacy from the trail located behind the house. Lastly, soft gray wall color provides a neutral background for the pops of color sprinkled throughout. The mixture of light and dark accents balance out the room beautifully while maintaining a timeless look that feels inviting and warm. Check out what we did with the living room and dining room next.
The two-sided fireplace unites the kitchen beyond the family room, with refreshing white cabinetry, luxurious quartz countertops, and new appliances. The back wall of full cabinetry by the rear staircase replaced an unused desk area dating this home back to the early 2000s.
Click to see the dining room and living room makeovers and see the whole main level.
The heart of the home unites all rooms.
The walnut finished kitchen table brings warmth to the space and ties in with the wood tones from the adjacent formal dining room and living room.
Click to see the dining room and living room makeovers and see the whole main level.

