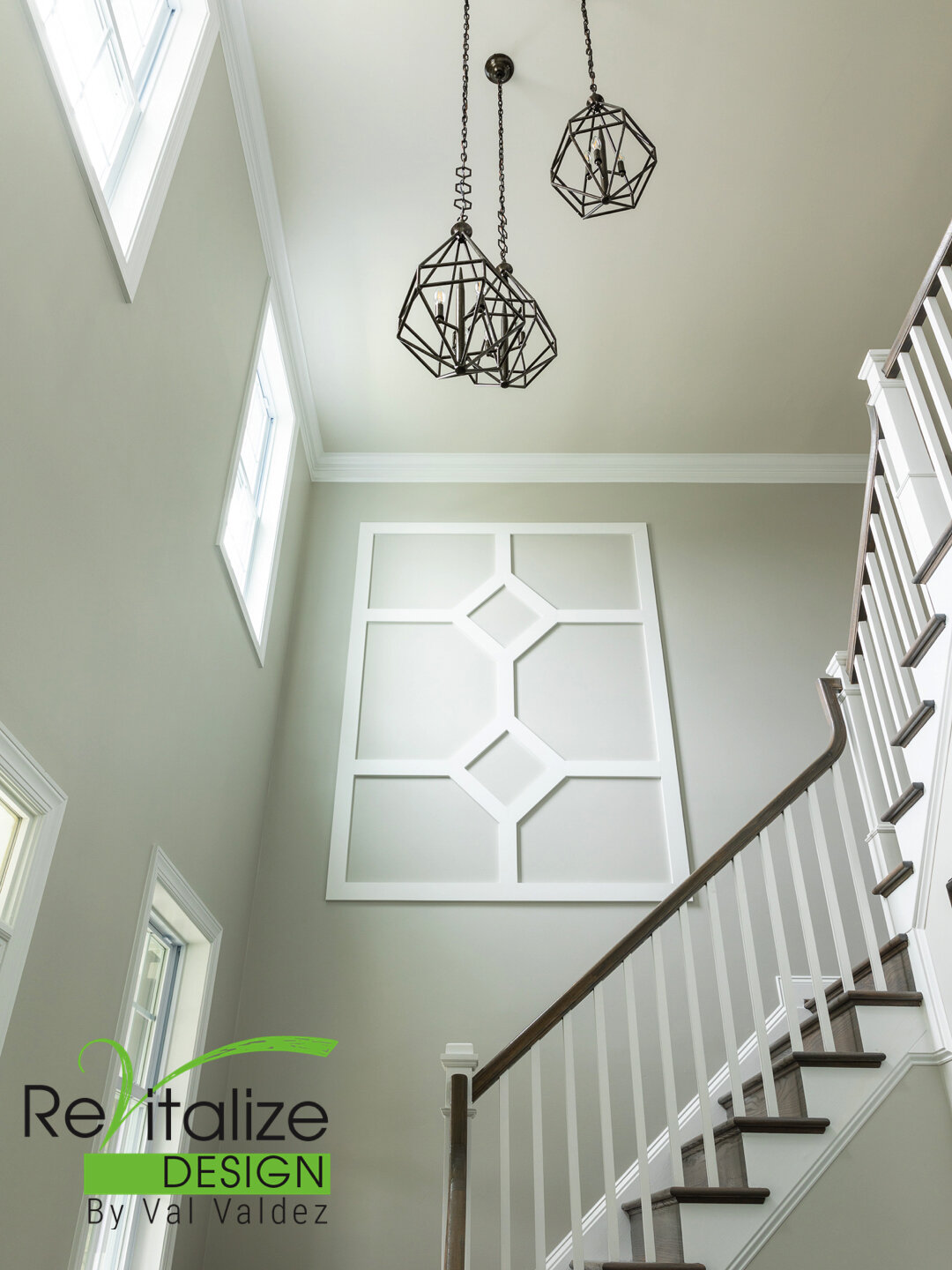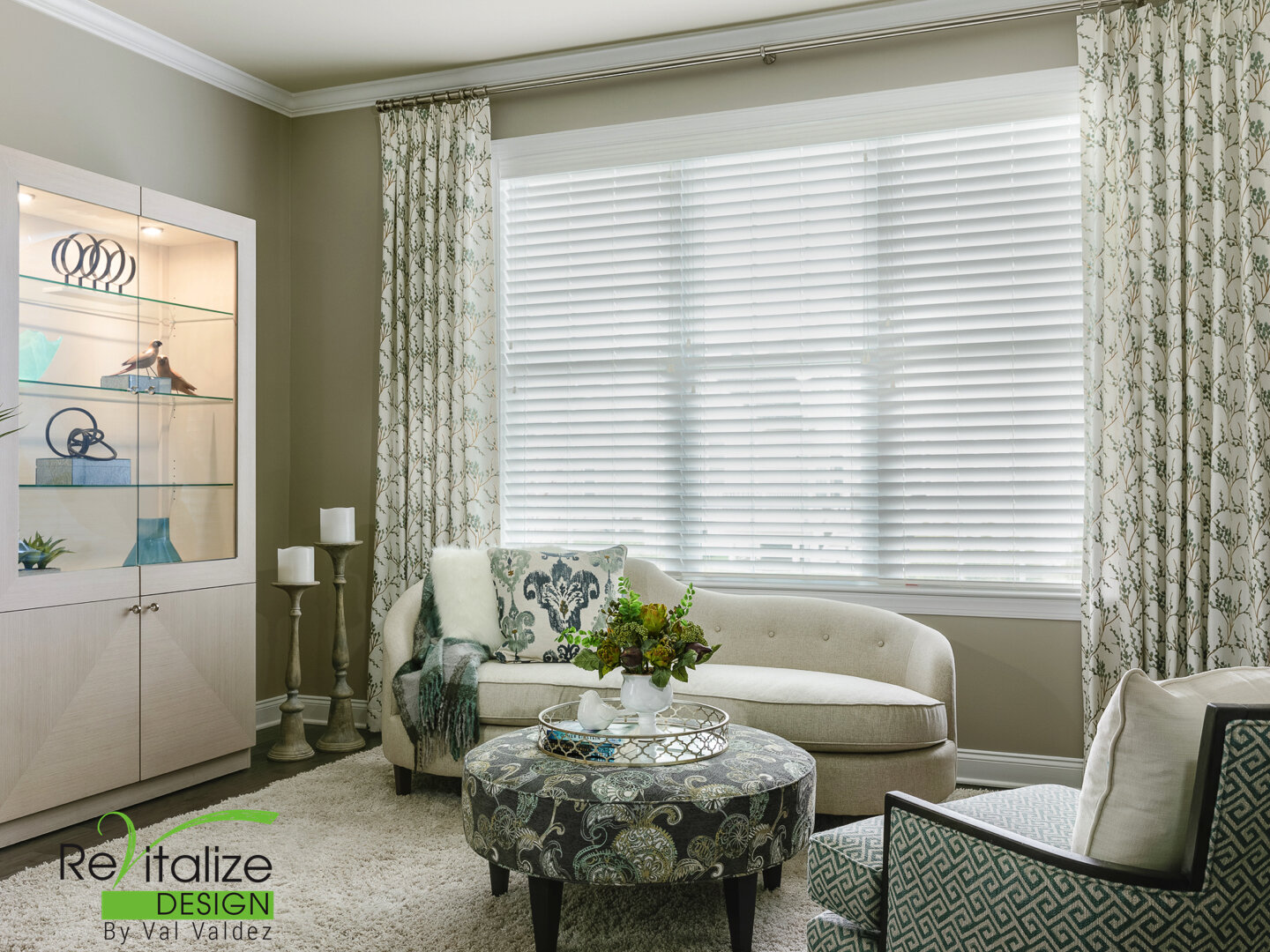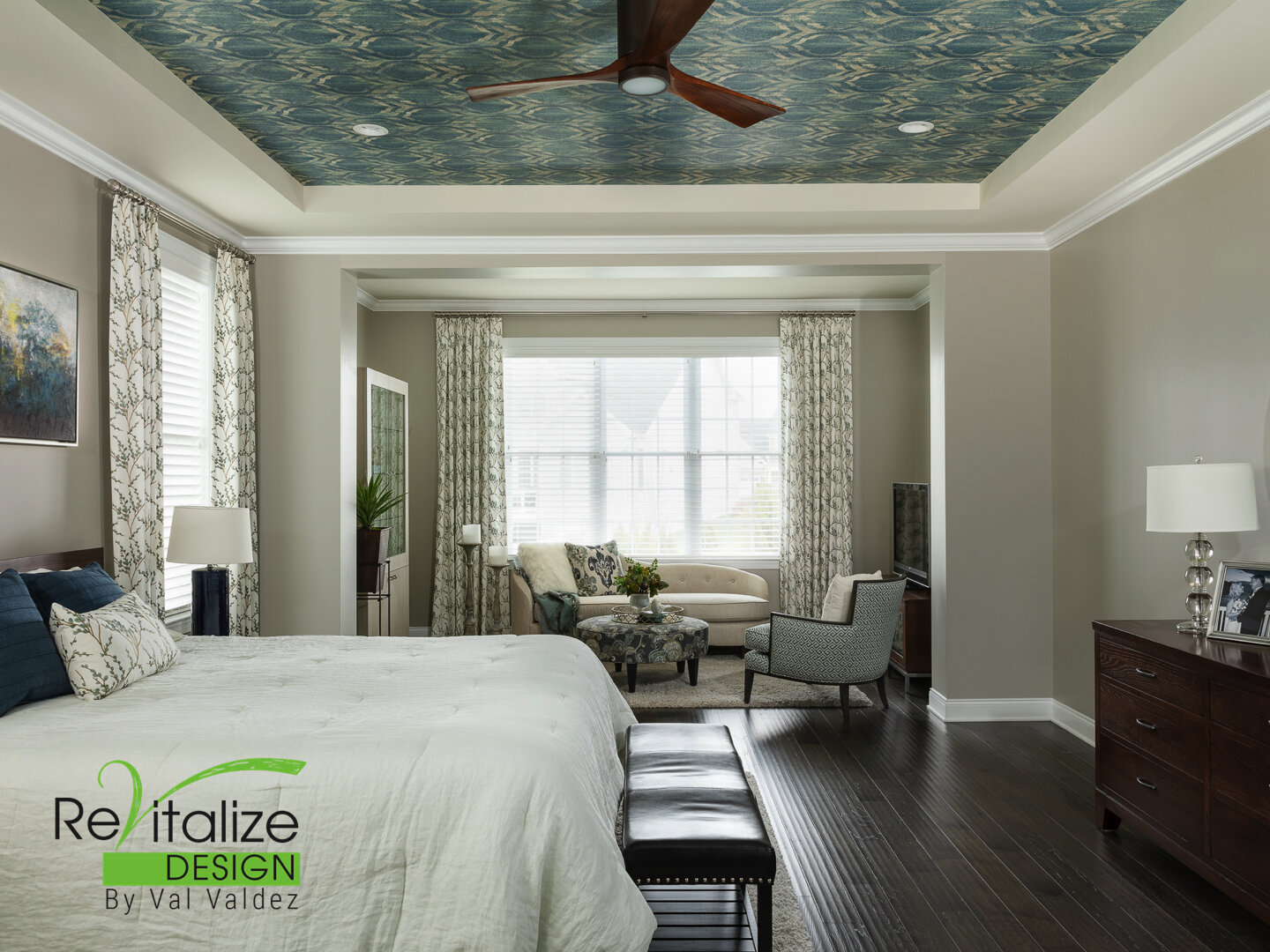Newly-Built Homes Need Makeovers Too
When the scale is just right.
Who loves a Revitalize Design wake-up call more than someone who just built a new home? Newly-built homes are typically very generic in design with standard builder-grade finishes and lighting. This client didn't want to wait for the 1-year builder anniversary to make their house feel like home, so we got started on creating a customized plan right away.
Although the client had a lovely fireplace, we wanted to make the voluminous ceiling in the living room the focal point and balanced it with proportionately-sized wall art, a properly scaled chandelier, and a custom-designed board and batten wall treatment. The floor plans and elevations allowed the client to visualize their 19'-4" high wall with the new custom-sized art and custom moulding pattern that fit their space perfectly. The open floor plan lends itself to this warm and cozy furniture layout where entertaining is a breeze. See more photos below.
Across from the dramatic fireplace the dining area stands out with bold and graphic wallpaper over the chair rail, while a subtle wallpaper pattern balances out the tray ceiling. The showstopper 16-light chandelier with floating glass spheres creates a gorgeous display of light while art draws your eyes up to the ceiling. We continue the color palette from the living room into the new customized dining chairs, selecting durable fabrics and comfortable seating options that work with the client’s existing dining table. To ground the area perfectly, we chose a stunning and delicate linear patterned wool rug in a 9 x 13 size to encompass the entire seating area. See more photos below.
The kitchen island and breakfast nook in this open floor plan, located at the far end of the room, was built with a sea of white cabinetry and countertops which was off-balance with the adjacent colorful living spaces. Our solution was to include the homeowners’ lovely black dining set and enhance it with 24 yards of bold floral fabric to design a simple window treatment which folded into 1-1/2 width drapery, lining the walls surrounding the breakfast area. Once the drapery was hung the pattern turns into a beautiful bouquet of teal, chartreuse, charcoal, and ivory hues which tie in perfectly with the living and dining room palette thereby connecting both sides of the room. See more photos below.
The master bedroom (located adjacent to the grand living room) is a true sanctuary with its inviting sitting room. Graced with a softly carved chaise lounge, the sitting room invites one to lounge under the grand windows dressed with customized draperies. We didn’t leave out the 5th wall in the room- the tray ceiling! The wallpaper in the ceiling perfectly coordinates with the wall art and draperies warming up the space beautifully. See more photos below.
All new seating options, along with a selection of stylish rugs, elegant casegoods, thoughtfully designed lighting, captivating art pieces, and custom window treatments, all come together to pull in beautiful and harmonious hues of teal, blue, cream, gray, charcoal, and marigold. See more photos below.
Photo credit: Christy Kosnic Photography
























